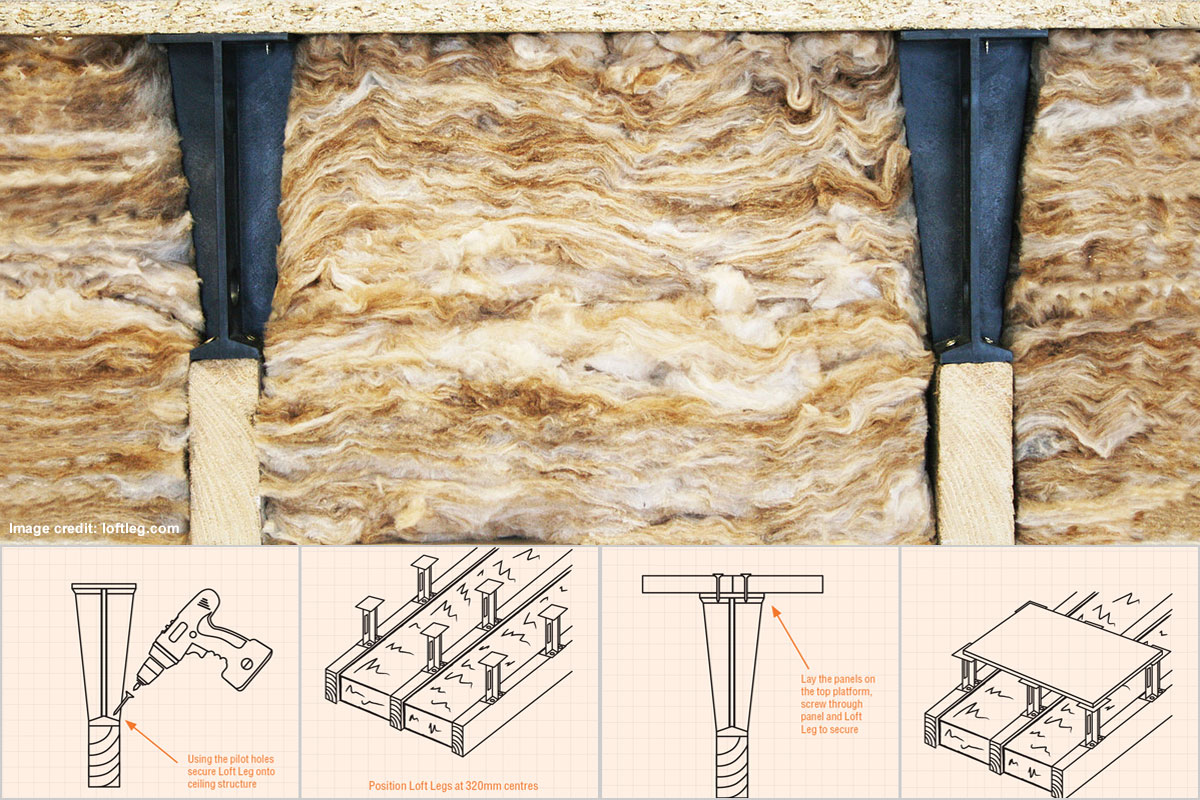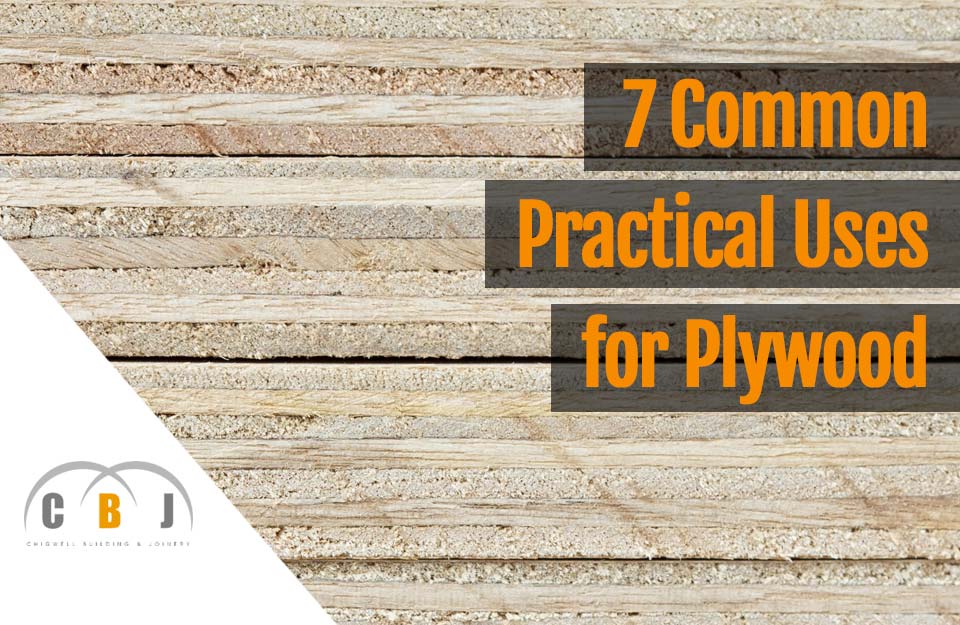News
Easy DIY Projects: How to Create Storage Space by Boarding Your Loft
Author Chigwell Building & Joinery
Date 28/03/2017
The Simple Cost Effective Home Storage Solution
Storage is always a problem no matter what size home you live in. There’s never enough space to store all the clutter and items you simply refuse to part with.
In most cases, your loft provides the perfect opportunity to create useful storage space that is easily accessible, dry and cost effective, meaning you can store away items out of sight and get access to them only on the odd occasions when they’re really needed.
The great thing about boarding your loft as it does not usually require planning consent and for even the most basic of DIYers, it’s a fairly easy task to undertake. Here’s how to board your loft using standard MDF loft boards or alternatively, 18mm plywood sheets.
Loft Access
Before you even lay a single board, you firstly need to ensure you have adequate loft access to bring the required boards up into the space. Most loft hatches are fairly tight so measure the widest point across the diagonal length of the opening and ensure any boards you buy or not wider than this width.
Standard loft boards usually measure between 320mm to 600mm in width, so choose only those that will fit through the hatch.
Measuring the Floor Space
Next you need to work out the floor space you want to cover with boards. In most cases, it’s not practical to board the entire loft space, especially under the eaves as the roof pitch makes the space practically unusual for storing items, let alone walking.
So measure just the areas you feel will be used for either walking on or storing items that you need to gain access to. Then simply measure the length and multiply that by the width, giving you your square meter coverage requirements.
Now all you need to do is shop for an adequate amount of boards to cover that area. Remember to overcompensate to cater for cutting odd pieces that may use partial boards and create wastage.
Ways of Boarding
There are two ways to traditionally board a loft.
In the past, most home DIYers would attach loft boards directly onto the roof joists, covering up the loft insulation. Nowadays, this is not recommended as this places strain on the joists but also, compresses your roof insulation, making it far less effective.
There are no rules or regulations to suggest you cannot take this approach if this is your preferred route however, most experts now agree this is not the ideal solution.
Instead, most agree that using loft legs is better as this allows for ample room above the loft insulation and creates a sturdy raised base onto which you can build your loft floor. It also means that access to electrical cables and pipework is far easier for contractors if the need arises.
Installing Loft Legs
Most loft legs are very easy to attach to the existing roof joists. Simply roll back any insulation between the joists temporarily and screw the legs directly into the timber using 30mm screws and space them 400mm apart in either direction, ensuring they are accurately spaced. This will ensure your loft boards sit exactly as they were intended on the legs and will give you a perfect sturdy finish.
Installing the Loft Panels
Start at one corner and lay your loft panels directly on top of the loft legs at 90 degree angles to the direction of the ceiling joists. Then when in place and laid square, attach them to the loft legs using the same 30mm screws.
Lay them in rows going across the width of the roof first and then move onto the next row as you go.
Safety First
Remember, when laying loft panels, always ensure you only step onto the existing roof joists and the rest of the roof will not take your weight.
Always wear gloves as roof joists are unfinished timbers with splinters and wear safety glasses when cutting, drilling or nailing boards to the loft joists. If in doubt, ask for help as roof spaces can be very tight so cutting and placing boards is much easier with a spare pair of hands.
7 Common Practical Uses for Plywood
Author Chigwell Building & Joinery
Date 13/03/2017
What is plywood and how is it made?
Plywood is an engineered timber product made from layers (or plies) of thin sheets of wood veneers, which are glued together under pressure at high temperature to form a thicker, stronger and more flexible flat sheet.
The logs used to make each sheet are prepared by steaming or dipping into hot water and are then fed into a lathe, which peels the log into the thin plies of around 1mm - 4mm thick, which are used to form each layer of each sheet.
It’s a widely used building material due to its many useful properties as well as its economical cost.
High quality plywood sheets tends to be very strong and does not warp or crack under changes in atmospheric moisture, thus making it a reliable material for a wide variety of applications.
How this versatile timber material can be used for various applications
Plywood is widely manufactured as a softwood and hardwood, and come available in various grades of finish, depending on its intended use.
Here’s just a few examples of how plywood is used and why it is such an excellent choice of material for such uses:
1. Exterior Wall Sheathing
Common wall construction on new homes, especially in North America consist of a 2 foot x 4 foot or 2 foot by 6 foot frame skinned in exterior-grade plywood sheathing.
Plywood panels are used to fastened to each stud together to add strength and prevent vertical or horizontal shifting, keeping the frames structure intact and square.
This technique forms a structure that performs well under high wind and during earthquakes due to its flexible properties.
2. Interior Walls
Certain types of plywood are good for wood paneling or framing interior stud walls.
In most cases, the plywood will not be visible for the final finish however, some highly finished A-graded plywoods are very good for facing inwards and can painted or stained to give a stunning natural wood finish.
3. Roofing and Flooring
Plywood is commonly used to sheath roofs and as a subfloor on many internal flooring projects.
On floors, plywood panels may include tongue-and-groove edges that slot together to allow them to carry the required load without shifting or movement whilst on roofs, they can act as a very durable and suitable skin prior to laying tiles, metal or a membrane.
Plywood is excellent for both applications.
4. Other Construction
It’s not uncommon to find eaves and soffits covered with a plywood skin or made completely from ply.
Some plywoods are made specifically for use as a siding product to appear similar to reverse board and batten siding.
Builder contractors also commonly use plywood boards for constructing detached garages and sheds, for temporary floors and concrete forms.
5. Furniture
Plywood can be a very practical and cost effective material for building furniture.
In situations where one side needs to to look nice, a high grade plywood can be used whilst for the rest of the structure, a lower grade finish is fine.
Plywood is suitable for almost any furniture project imaginable within reason, so it’s not uncommon to find it used in custom built dressers, wardrobes, built in media centres, shelves, bookcases, console tables… in fact, the list is practically endless!
6. Cabinets
Plywood is great for making cabinet carcasses for kitchens, bedrooms and more.
A good quality plywood is more than suitable for use on backs and sides of cabinets in most cases and is a far superior material to traditional chipboard or MDF as it lasts longer, doesn’t split and is far more durable.
7. General Projects
Due to its versatility, plywood is great for many other home projects from building skateboard ramps, to rabbit hutches to doghouses.
Home DIYers love plywood as it is ideal for building useful items including workbenches, sawhorses, simple step-stools and storage bins.
In fact, we’ve published a few easy DIY projects of our own using plywood sheets.
Why not check some of them out and see just a handful of the many practical ways you can use plywood in and around the home?
It’s a great product and is available in a wide range of thicknesses and grades, ranging from exterior with exposure to moisture to interior dry application.
It always produces an excellent, strong finish and doesn’t cost the earth.



