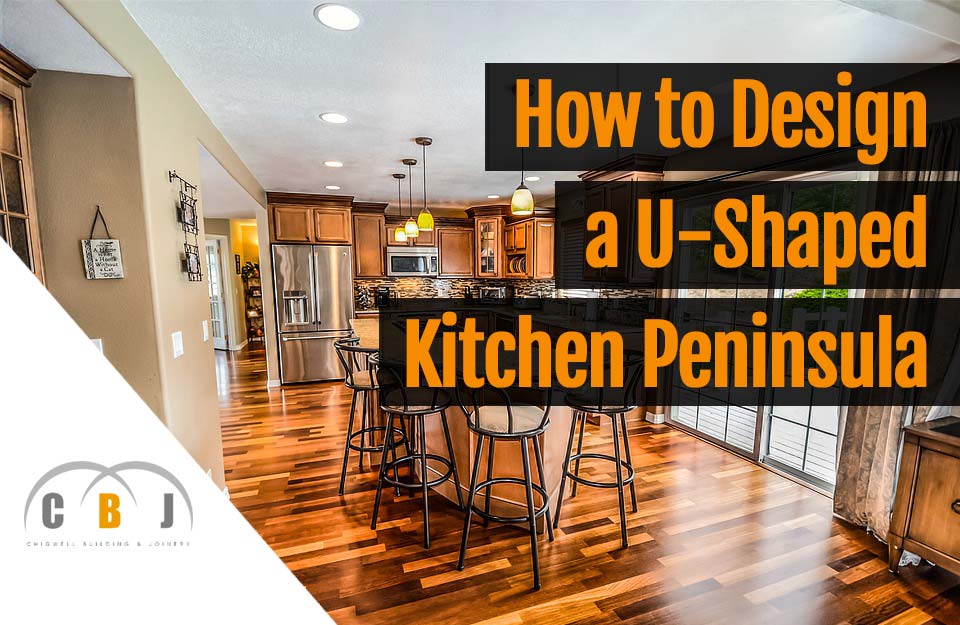
How to Design a U-Shaped Kitchen Peninsula
Author Chigwell Building & Joinery
Date 13/09/18
Choosing a U-shaped kitchen peninsula can be a great addition as an ideal option for those who are looking to change the look and layout of their kitchen. When peninsula kitchen designs are utilised, they offer many of the same benefits as an island that includes extra storage space, more workspace for food preparation, as well as a place to socialise with family and friends. A U-shaped kitchen peninsula can fit in almost any kitchen location and this article will enlighten you to the various complexities involved with designing a U-shaped kitchen peninsula that brings better functionality to your cooking area.
There are 5 key points that we will examine on how to build the best U-shaped peninsula possible. Continue reading below to gain much-needed details that you should know before choosing to incorporate this feature into your kitchen design:
What is a Peninsula?
The first thing you will need to know is what exactly a U-shaped kitchen peninsula is. They are very similar to a kitchen island in the sense that they are a unit that provides a worktop and storage space. However, instead of standing freely in the middle of your kitchen, a U-shaped kitchen peninsula is attached to three walls and have a distinct shape. They are accessible from one side and are an extension to help separate open space in the layout of the kitchen. A kitchen island is accessible from all four separate sides which differentiates the U-shaped peninsula.
1) Pros & Cons
There are plenty of positive and negative attributes in choosing to implement this design in your kitchen design. They definitely offer you more counter space and since it is connected to walls there is more storage space that can incorporate extra cupboards and drawers. Another positive attribute to a peninsula is that they fit in smaller kitchens as well as bigger ones. The negative attributes to a peninsula are that they can take up needed space and room and they have less room for other people. They are also more expensive than other peninsulas and islands.
2) Planning the Layout
You will be limited only by your imagination and the available space you have in your kitchen. There are a few methods you can integrate a U-shaped peninsula into your overall layout. You can use it to define a room that helps define zones. They can also be used as a place to eat for breakfasts and casual meals. You can even add a peninsula to an L-shaped kitchen to create the surface area of a U-shaped peninsula. You can also incorporate kitchen appliances within the design.
3) Sink & Hob Positions
Another thing that can be implemented into the design of a U-shaped kitchen peninsula is where you position your hob as well as the sink. It is common for home designers to have the sink and the hob to be in a position directly opposite from each other so they are easily accessible while doing things such as food preparation and cooking. Be sure to have all of the necessities of your U-shaped peninsula to be close to each other for better fluidity and economy of time, motion, and space.
4) Symmetry & Balance
The benefits of U-shaped kitchens give you the distinct opportunity for symmetry with a design that is well balanced. You don't want to compromise the integrity or usability of your kitchen but many homeowners enjoy a clean and balanced aesthetic by incorporating beautiful symmetry. You can easily incorporate kitchen appliances into the symmetry or you can also deviate from a typical design. Your home is entirely unique as you are and building your peninsula will be dependent on the space and structure you have to work within your kitchen area.
5) Maximise Counter Space
Whatever size kitchen your home may have, a benefit of a U-shaped peninsula will give you extra counter space that you can use. It can be utilised for preparing food and can even serve as an area for eating breakfast or even socialising with family and friends. Having more counter space will also offer a much cleaner and less cluttered working area.
A U-shaped peninsula is a great way to improve your kitchen.
With a U-shaped peninsula design, you give yourself much more room for flexibility in designing the final layout. There are plenty of different possibilities and variations on what you can achieve when using this design plan. Be sure to utilise the suggestions above that are right for you and your kitchen needs.

